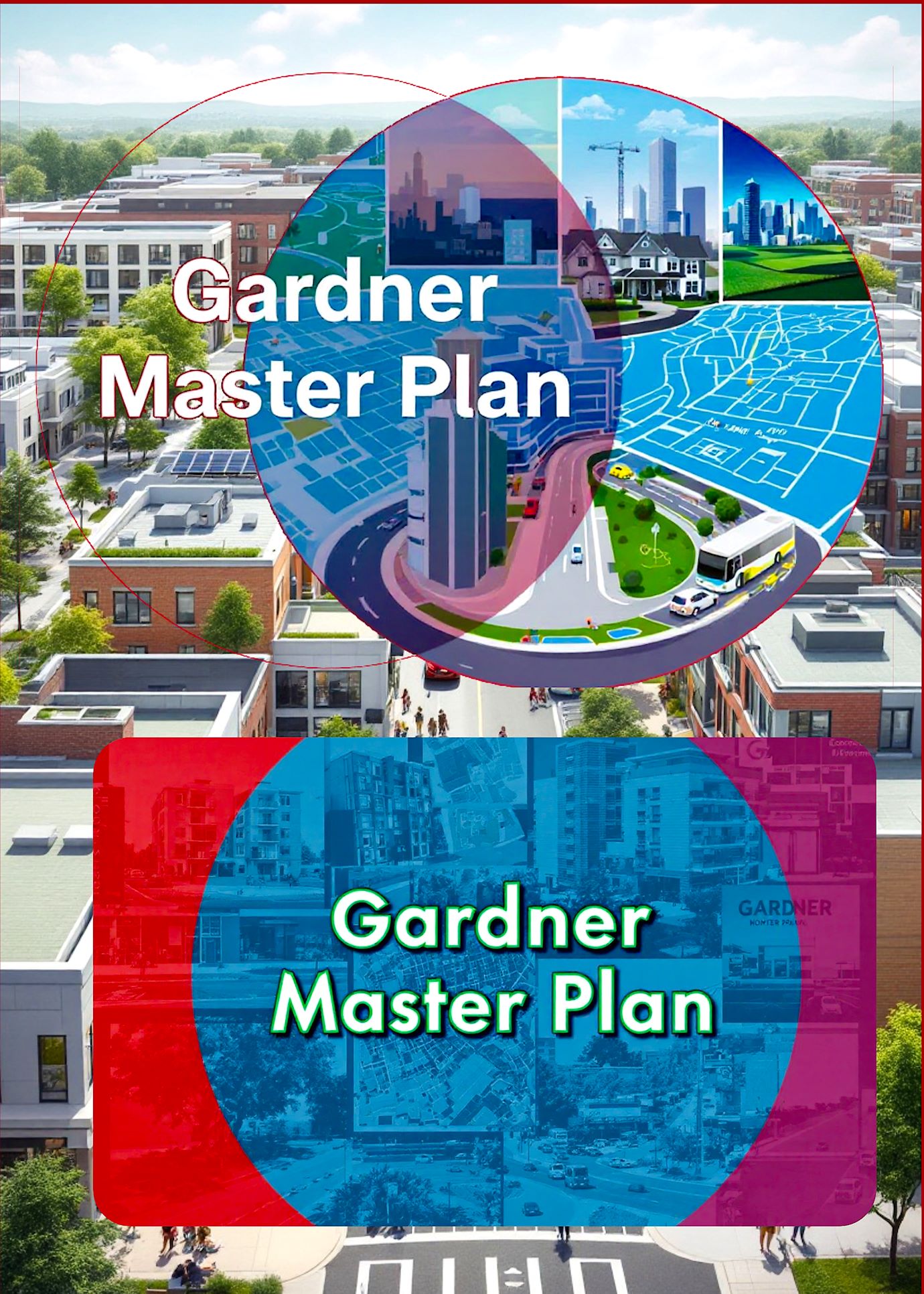Gardner Master Plan Process Launched – COMPLETE INFORMATION
The City of Gardner is preparing a new master plan, a road map for the next several years of the Chair City’s development. Focus will be on 4 major areas to include housing, economic development, land use, and transportation. Listen to the Gardner Magazine Deep Dive for an AUDIO discussion of the Master Plan on any device. CLICK PLAY.
Ways to provide input:
Take the community survey. Use this active link, CLICK HERE. The City of Gardner is also seeking input from residents, business owners and others interested in the future of Gardner.
Come to the community workshop. There will be a community workshop on Thursday, May 22, 2025 at 5:30 pm, in Perry Auditorium, located at Gardner City Hall. Complete Details on the Master Plan, CLICK HERE
More Details on the Gardner MA Master Plan
Housing – The Master Plan housing element will provide an assessment of population growth and demographics, household, and housing data sufficient for someone to understand Gardner’s development history and to see how housing policies have influenced the size and make-up of the city’s households. This element will identify current and future housing needs in the City and programs and policies by which Gardner can meet those needs in a sustainable manner.
Economic Development – Economic development is about how people live and work and the opportunities they have to maintain or improve their quality of life. Jobs, wages, education and skills, access to employment choices, and availability of goods and services are all part of a community’s economy. This element will summarize the status of economic activity in Gardner and describe the City’s efforts to further develop economic strategies consistent with residents’ needs and the City’s character.
Land Use – Land use is the centerpiece of every master plan. It describes the long-term plan for conservation and development, designating critical natural resources and open space as ‘protection areas’ and developable land as ‘growth areas’ for residential, commercial, and industrial uses. This element will form the basis for future zoning, sustainable development, and other regulatory changes to implement the master plan.
Transportation – The Master Plan’s transportation element focuses on the City’s current and proposed transportation system of roadways, bike paths, sidewalks, and parking. This element will address current transportation issues and future challenges associated with growth and change, both locally and in the region. It will identify strategies to improve multi-modal mobility and connectivity within the City and to key regional destinations.

